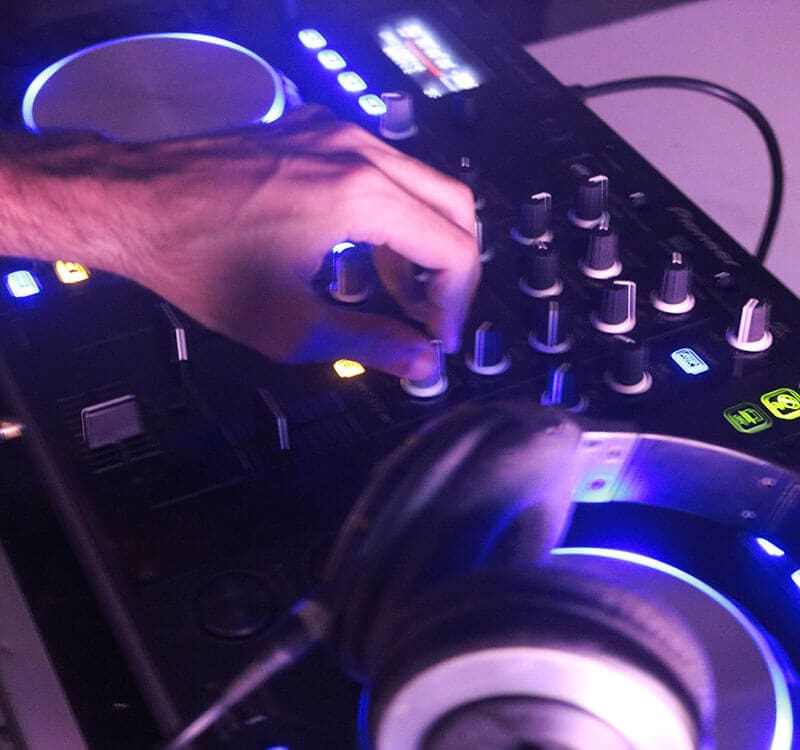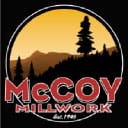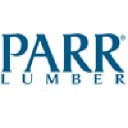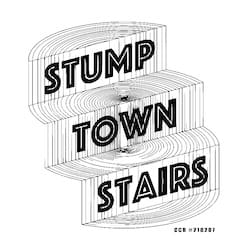Stair Designs
Lorem ipsum dolor sit amet, consectetur adipiscing do eiusmod tempor incididunt ut labore et dolore magna aliqua. Lorem ipsum dolor sit amet, consectetur adipiscing do eiusmod tempor incididunt ut labore et dolore magna aliqua.
Stair Designs

Contemporary Stair Design
Experience the pinnacle of stairway construction with us – contact Stumptown Stairs today for unparalleled quality and craftsmanship.

Expert Craftsmanship
Experience the pinnacle of stairway construction with us – contact Stumptown Stairs today for unparalleled quality and craftsmanship.

Expert Craftsmanship
Experience the pinnacle of stairway construction with us – contact Stumptown Stairs today for unparalleled quality and craftsmanship.

Expert Craftsmanship
Experience the pinnacle of stairway construction with us – contact Stumptown Stairs today for unparalleled quality and craftsmanship.

Expert Craftsmanship
Experience the pinnacle of stairway construction with us – contact Stumptown Stairs today for unparalleled quality and craftsmanship.

Expert Craftsmanship
Experience the pinnacle of stairway construction with us – contact Stumptown Stairs today for unparalleled quality and craftsmanship.
Stumptown Stair Design Videos
This YouTube playlist serves as an engaging way to demonstrate the our expertise, the quality of our work, and the breadth of services we offer in custom stair solutions.
Transform your space with our expert stair solutions. Contact Stumptown Stairs today for a personalized consultation and bring your staircase vision to life!
Expert Craftsmanship
We Prefer








Stumptown Stairs employs only the finest materials and state-of-the-art tools to ensure each staircase is a masterpiece of quality and craftsmanship.
More Information
Staircase Style Options: Exploring 14 Different Types
Staircase design has evolved significantly over time, reflecting both architectural trends and functional needs./// Choosing the right staircase style, such as spiral stairs or winder stairs, is crucial as it not only enhances the aesthetic appeal of your home but also ensures safety and functionality. In this post, you will explore a variety of staircase styles, each with its unique features, guardrail, and adherence to building codes.
Understanding the brief history of staircase design, balustrade, newel post, and landing sets the stage for appreciating the significance of selecting an appropriate style for your home. From traditional to modern designs, each style offers distinct characteristics that cater to different preferences and spatial requirements, types, staircase ideas, width. This post will delve into various popular staircase ideas, shedding light on their types and compliance with building codes.
Exploring Different Types of Staircase Styles
Straight staircases are a classic and versatile option for any home. /// They are the most common type of staircase found in residential properties. The simplicity of their design makes them suitable for various architectural types, from traditional to modern. These staircases typically consist of a single straight flight, making them easy to navigate.
A straight staircase is an ideal choice when space is limited as it can be installed along a wall, maximizing the available area. /// This style also allows for convenient furniture arrangement underneath or adjacent to the stairs. Moreover, they offer ease of movement and accessibility due to their uncomplicated structure.
When considering staircase ideas, homeowners often appreciate the clean lines and timeless appeal that straight staircases bring to their interiors. These staircases provide an excellent opportunity for customization by incorporating various materials such as wood, metal, glass, or a combination of these elements.
Pros and Cons of Popular Staircase Designs
Floating Staircases
Floating staircases have gained popularity for their modern and minimalist appearance. One advantage of these staircases is that they create an illusion of space, making a room feel larger. They allow light to pass through, enhancing the overall brightness of the area. However, one drawback is that installation can be complex and may require professional expertise due to the precise measurements needed.
Another benefit of floating staircases is their versatility in design, allowing for various materials such as glass or wood treads. This offers homeowners the flexibility to match the staircase with their interior decor style. On the other hand, a potential disadvantage is that floating stairs might not be suitable for households with young children or elderly individuals due to safety concerns related to open risers.
-
Pros:
-
Creates an illusion of space
-
Enhances brightness in a room
-
Versatile design options
-
Cons:
-
Complex installation process
-
Safety concerns for certain demographics
Glass Staircases
Glass staircases are known for their sleek and contemporary look which adds a touch of sophistication to any space. An evident advantage is that they allow light to flow through them, contributing to a well-lit environment while also creating an airy ambiance within the home. Moreover, glass staircases offer visual transparency which can make smaller areas appear more spacious; however, this feature might not suit those seeking privacy within their homes.
One main drawback associated with glass staircases is maintenance; fingerprints and smudges are more visible on glass surfaces compared to other materials like wood or metal. Furthermore, privacy could be compromised due to see-through elements unless frosted or tinted glass panels are used.
-
Pros:
-
Allows light transmission
-
Creates an airy ambiance
-
Visual transparency
-
Cons:
-
High maintenance
-
Potential compromise on privacy
Wooden Staircases
Wooden staircases exude warmth and timeless elegance while offering durability when properly maintained over time. A significant benefit lies in its natural aesthetic appeal which complements various interior styles from traditional to contemporary designs. Wooden stairs provide excellent traction underfoot compared to some alternative materials like marble or tile.
However, one notable drawback revolves around regular upkeep; wooden stairs may require periodic refinishing or sealing depending on usage and exposure levels—this could pose inconvenience for homeowners seeking low-maintenance solutions.
Modern Versus Traditional Staircase Styles
Characteristics of Styles
Modern staircase style options are known for their sleek, minimalist designs with clean lines and open spaces. They often incorporate materials like glass, metal, and wood to create a contemporary look. These staircases typically feature straight or spiral designs that exude a sense of sophistication and elegance. On the other hand, traditional staircase styles are characterized by ornate details, intricate carvings, and classic architectural elements such as balusters and newels. They often showcase rich wood tones or wrought iron components that add warmth and timeless charm to a home.
Homeowners can opt for floating stairs that give an illusion of lightness by attaching treads directly to the wall without any visible support underneath. In contrast, traditional staircases commonly include curved or bifurcated structures with decorative embellishments such as volutes on the handrails or scroll-shaped brackets supporting the steps.
Both styles have unique features; while modern staircases emphasize simplicity and functionality, traditional ones focus on craftsmanship and historical significance.
Blending Modern & Traditional Elements
Blending staircase style options allows homeowners to achieve a harmonious balance between modernity and tradition in their homes. One way to blend these elements is by incorporating modern materials into traditional designs or vice versa. For instance, integrating glass panels into a classic wooden staircase adds a contemporary touch while preserving its timeless appeal.
Another approach is combining design elements from both styles within the same space. This can be achieved by installing a central staircase with clean lines but adorning it with ornamental railings reminiscent of classic architecture.
Space-Saving Staircases for Compact Homes
Benefits of Spiral Staircases
Spiral staircases are an excellent choice for tight spaces due to their compact design. They provide a stylish and functional solution, maximizing the use of limited space. The spiral shape allows for a smaller footprint while still providing access to upper levels. This type of staircase also adds an aesthetic appeal, making it a popular option for modern homes with limited square footage.
Spiral staircases can be made from various materials like wood, metal, or a combination of both. This versatility allows homeowners to choose a style that complements their interior design while serving its practical purpose in small living spaces. These staircases offer flexibility in terms of placement within the floor plan, as they can fit into corners or against walls without occupying too much open space.
Another benefit is that spiral staircases often do not require landings or large amounts of square footage per flight, making them suitable for areas with strict building codes regarding staircase dimensions and clearances.
Alternatives: Alternating Tread and Compact Straight Stairs
For those seeking alternatives to spiral staircases, alternating tread stairs and compact straight stairs are viable options for optimizing space in small homes.
Alternating tread stairs feature treads with alternate shapes allowing the user to place each foot at different levels while climbing or descending. These stairs require less horizontal depth than traditional steps but still provide safe passage between floors.
On the other hand, compact straight stairs offer simplicity combined with functionality by using minimal width and central landing requirements compared to standard straight stair designs. They are designed specifically for tight spaces where traditional straight flights wouldn’t fit comfortably.
Both alternating tread and compact straight stairs are ideal choices when looking to maximize space without sacrificing safety or violating building codes related to staircase dimensions in residential settings.
Tips for Maximizing Space
When considering a staircase style option for small spaces, there are several tips that can help homeowners make the most out of their available area.
-
Opting for open risers on any type of staircase creates an illusion of more space by allowing light through each step.
-
Utilizing under-stair storage solutions such as built-in cabinets or drawers helps maximize functionality without taking up additional floor space.
-
Choosing lighter colors and materials for the staircase components can create an airy feel within the confined area.
-
Incorporating glass elements into the railing system provides unobstructed views which contribute to an overall sense of openness despite spatial constraints.
Choosing the Right Materials for Your Staircase
Hardwood Stairs
Using natural wood like hardwood offers both durability and timeless aesthetics. Hardwood stairs are known for their sturdiness, making them a reliable choice for high-traffic areas in homes. The natural beauty of wood adds warmth and elegance to any space, creating a welcoming atmosphere. Hardwood stairs can be customized with various finishes and stains to complement different interior design styles, from traditional to modern.
Hardwood stairs also offer versatility in terms of design, allowing homeowners to choose from a wide range of wood species such as oak, maple, or cherry. Each type of wood has its own unique grain patterns and colors that can enhance the overall look of the staircase. For compact homes discussed in the previous section, hardwood stairs can be designed with built-in storage solutions underneath each step or integrated handrails that serve dual purposes as shelving units.
Benefits of Metal or Steel
In contemporary designs for staircase style options, incorporating metal or steel materials provides a sleek and modern aesthetic. These materials are highly durable and resistant to wear and tear over time. Metal or steel staircases are ideal for minimalist interiors due to their clean lines and industrial appeal. They offer excellent structural support while adding an element of sophistication to the home’s overall decor.
Metal or steel staircases also allow for creative customization through various balustrade designs such as cable railings or open risers that contribute to an airy ambiance within small living spaces mentioned earlier. Moreover, these materials can be combined with other elements like glass treads or wooden accents to achieve a harmonious blend of textures within the staircase structure.
Considerations when Using Glass
When considering staircase style options, using glass as a material introduces transparency and lightness into the design scheme. Glass staircases create an illusion of spaciousness by allowing natural light to flow through each step, making them suitable choices for compact homes where maximizing visual openness is essential. However, it’s crucial to ensure that safety measures such as non-slip treatments on glass treads are implemented especially in households with children or elderly individuals.
Moreover, integrating glass balustrades alongside wooden handrails not only enhances safety but also creates an elegant juxtaposition between traditional warmth and contemporary flair within smaller residences addressed previously.
Incorporating Stairway Decor into Your Home
Lighting Options
Enhancing the visual appeal of your staircase can be achieved through various lighting options. Placing LED strip lights along the edges of each step can create a stunning effect, especially at night. This not only adds a touch of elegance to your stairs but also ensures safety by illuminating each step. Another option is to install wall sconces on the sides of the staircase, casting a warm and inviting glow that highlights the beauty of the stairs.
Pendant lights hung above the staircase or strategically placed spotlights can serve as stylish lighting solutions. These options not only illuminate the area but also draw attention to this often-overlooked space in your home.
Plants and Artwork Incorporating plants and artwork into your staircase decor can greatly enhance its aesthetic appeal. Placing potted plants on various steps or on a landing creates an organic and refreshing look, adding life and color to the area. Moreover, hanging artwork or placing sculptures along the walls adjacent to the staircase serves as an eye-catching focal point.
Consider selecting pieces that complement your overall interior design style while adding personality to this transitional space in your home.
Understanding Standard Stair Dimensions
Key Measurements
Understanding the key measurements is crucial. The standard dimensions for comfortable and safe stairs include the tread depth, riser height, and headroom. The tread depth should be at least 10 inches for ample foot space, while the riser height should range from 7 to 8 inches for ease of climbing. Sufficient headroom is necessary to prevent any discomfort or accidents.
The goal is to create a staircase that feels natural and effortless when ascending or descending. By adhering to these key measurements, homeowners can ensure that their staircase provides a comfortable and secure experience for everyone in the household.
Factors Consideration
Several factors come into play when determining appropriate stair dimensions. These include the available space, intended usage of the staircase, as well as aesthetic preferences. For instance, a narrow area may necessitate steeper stairs with smaller treads and higher risers.
Moreover, considering who will use the stairs regularly is essential. If there are elderly individuals or young children in the household, lower risers and wider treads might be more suitable to accommodate their needs.
Meeting Building Code Requirements
In addition to comfort and functionality considerations, it’s imperative that staircases meet building code requirements regarding dimensions. These regulations are put in place to ensure safety standards are met across all residential and commercial properties.
For example:
-
The International Residential Code (IRC) stipulates specific guidelines for residential stairways.
-
According to IRC standards,
-
Tread depth must not be less than 10 inches.
-
Riser height should fall within 4-7/8 inches up to 7-3/4 inches.
-
Headroom clearance should not be less than 6 feet 8 inches.
Innovative Storage Solutions with Staircase Design
Utilizing Under-Stair Storage Effectively
Maximizing under-stair storage can transform a staircase into a functional and space-saving element in any home. By incorporating built-in shelves or drawers beneath the stairs, homeowners can efficiently utilize this often overlooked area. This innovative design not only provides extra storage space but also adds an aesthetically pleasing aspect to the overall staircase style.
For instance, installing custom-built shelves under the staircase landing platforms allows for organized storage of books, shoes, or decorative items. These shelves not only declutter the living space but also serve as an attractive display area when designed with creativity and functionality in mind.
Another approach involves utilizing pull-out drawers integrated within the steps themselves. This design innovation cleverly conceals ample storage within each step without compromising on safety or aesthetics. Homeowners can store various items such as seasonal clothing, accessories, or household essentials in these discreet yet accessible compartments.
Creative Integration Within Steps or Railing
Innovative staircase designs offer creative ways to integrate storage within the steps or railing while maintaining structural integrity and support structure. For example, incorporating hidden compartments within individual steps provides a seamless solution for storing smaller items like keys, gloves, or pet supplies without sacrificing valuable floor space elsewhere in the home.
Moreover, integrating open shelving into the stair railing creates additional opportunities for showcasing decorative pieces while optimizing vertical space utilization. This unique approach combines both form and function by merging stylish elements with practicality to enhance overall interior design aesthetics.
Furthermore, some staircase styles feature built-in cabinets alongside the entire length of one side of the stairs. These cabinets provide extensive storage capacity for larger items such as sports equipment, seasonal decorations, or household tools while seamlessly blending with the overall staircase aesthetic.
-
Bullet list
-
Built-in shelves under landing platforms
-
Pull-out drawers integrated within steps
-
Hidden compartments within individual steps
-
Open shelving integrated into stair railing
-
Built-in cabinets alongside stairs
Spiral, Straight, and Curved Stairs Compared
Advantages of Spiral Stairs
Spiral stairs are a popular choice for tight spaces due to their compact design. They require less floor space, making them ideal for small homes or areas where space is limited. The spiral staircase’s footprint is concentrated in a smaller area, allowing for efficient use of the available space. This makes it an excellent option for accessing upper levels without occupying too much room on the lower level.
Moreover, spiral staircases offer a unique aesthetic that can enhance the overall look and feel of a home. Their distinctive helical shape adds visual interest and can become a focal point in the living space. They provide an opportunity to showcase innovative designs with materials such as metal, wood, or glass.
Classic Appeal and Functionality of Straight Stairs
Straight stairs are known for their timeless appeal and practicality. They are favored for their simplicity and versatility in various architectural styles. This style offers ease of access between different levels while providing stability and safety.
One key advantage of straight stairs is their straightforward construction process compared to more complex designs like spirals or curves. This simplicity often translates into cost-effectiveness during both installation and maintenance processes.
Elegant Aesthetics and Design Possibilities with Curved Stairs
Curved stairs add elegance to any interior setting with their flowing lines and graceful curves. Unlike traditional straight flights that go directly from one level to another, curved staircases consist of individual steps arranged in a sweeping arc.
The beauty of curved stairs lies in the way they seamlessly blend functionality with aesthetics – offering not only smooth transitions between levels but also serving as stunning architectural features within homes or commercial spaces.
Conclusion on Selecting the Perfect Staircase Style
Exploring Options
It’s crucial to explore various designs before making a decision. Each type of staircase offers its own unique benefits and aesthetic appeal. For instance, a spiral staircase can add a touch of elegance and sophistication to a space, while straight stairs are known for their simplicity and ease of construction. On the other hand, curved stairs offer a graceful and flowing design that can serve as an architectural statement in a home or building.
It’s important to consider the overall design and layout of the space where the staircase will be installed. For example, in a modern, open-concept home, a sleek and contemporary floating staircase might be the perfect choice, adding a touch of minimalistic charm. On the other hand, in a more traditional setting, a classic grand staircase might be more fitting, making a bold statement as soon as guests enter the home.
Exploring various options allows homeowners and architects to find the perfect balance between practicality and aesthetics. For instance, while a ladder-style staircase might look visually appealing in a small space, it might not be the most practical option for everyday use. Conversely, a space-saving spiral staircase could be an ideal choice for tight spaces without compromising on style or functionality.
Considering Practicality and Aesthetics
When selecting a staircase style, it’s essential to consider both practicality and aesthetics. The chosen design should not only complement the overall interior design but also meet specific functional needs. For example, if the staircase will be used frequently by children or elderly individuals, safety features such as handrails and non-slip treads should be prioritized.
In addition to safety considerations, factors such as available space, budget constraints, and maintenance requirements should also be taken into account. While an ornate circular staircase might be visually striking, it could require more upkeep compared to a simpler design. Moreover, considering practicality doesn’t mean sacrificing aesthetics; rather, it’s about finding a harmonious balance between form and function.
-
Pros:
-
Offers the opportunity to find the perfect balance between practicality and aesthetics
-
Allows homeowners to customize their space with unique architectural statements
-
Provides versatility in design options to complement various interior styles
-
Cons:
-
Some designs may require more maintenance than others
-
Budget constraints may limit certain style options
Frequently Asked Questions
What are the key factors to consider when choosing a staircase style?
When choosing a staircase style, consider the available space, safety features, design aesthetics, and material durability. It’s important to assess your specific needs and preferences to select a suitable option for your home.
What are the advantages of modern staircase designs over traditional ones?
Modern staircase designs often offer sleek aesthetics, innovative materials, and space-saving solutions. They can also provide opportunities for creative expression in interior design while maintaining functionality.
How can homeowners optimize storage with their staircase design?
Homeowners can maximize storage by incorporating built-in drawers or shelves beneath the stairs. This approach not only saves space but also adds practicality to the overall design of the home.
What are some popular materials used in staircase construction?
Common materials used in staircase construction include wood, metal, glass, and concrete. Each material offers unique characteristics such as durability, aesthetic appeal, and maintenance requirements.
Which type of stairway decor works best for different styles of homes?
The choice of stairway decor largely depends on the overall interior design theme of the home. For instance, minimalist decor may complement modern staircases while ornate embellishments could enhance traditional styles.
Stumptown Stairs
Get In Touch
info@stumptownstairs.com
+15038301903
Stumptown Stairs
CCB #218207
Making Stairs for the Greater Portland Area & Beyond
Operating Hours
M-F: 8am - 6pm
Sat: By appointment
Sun: Closed
